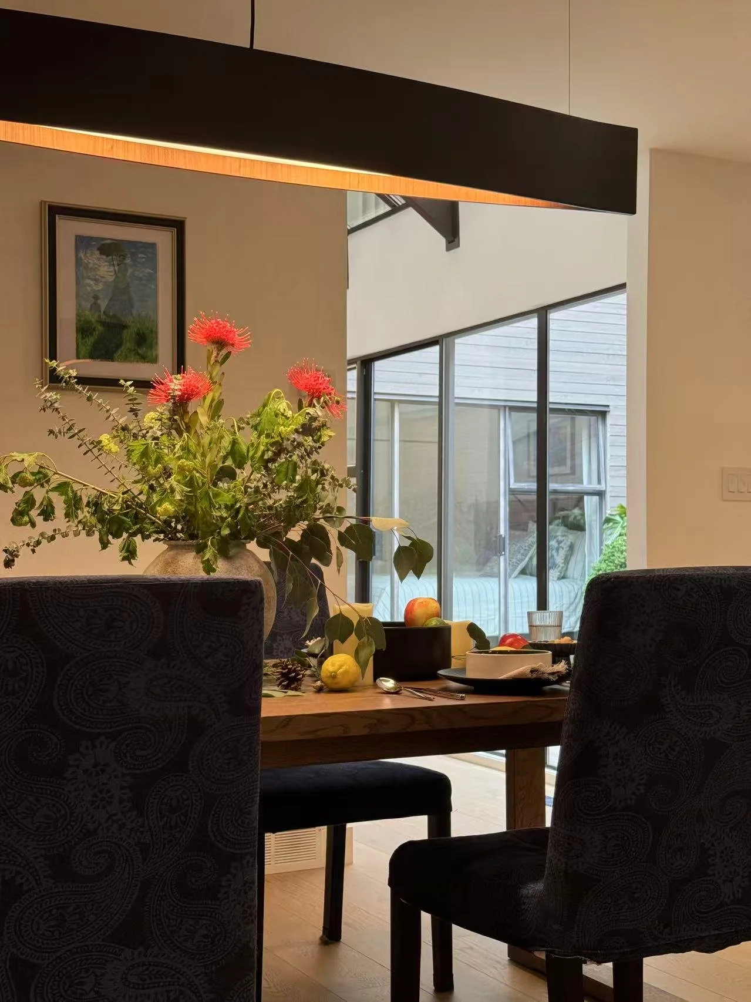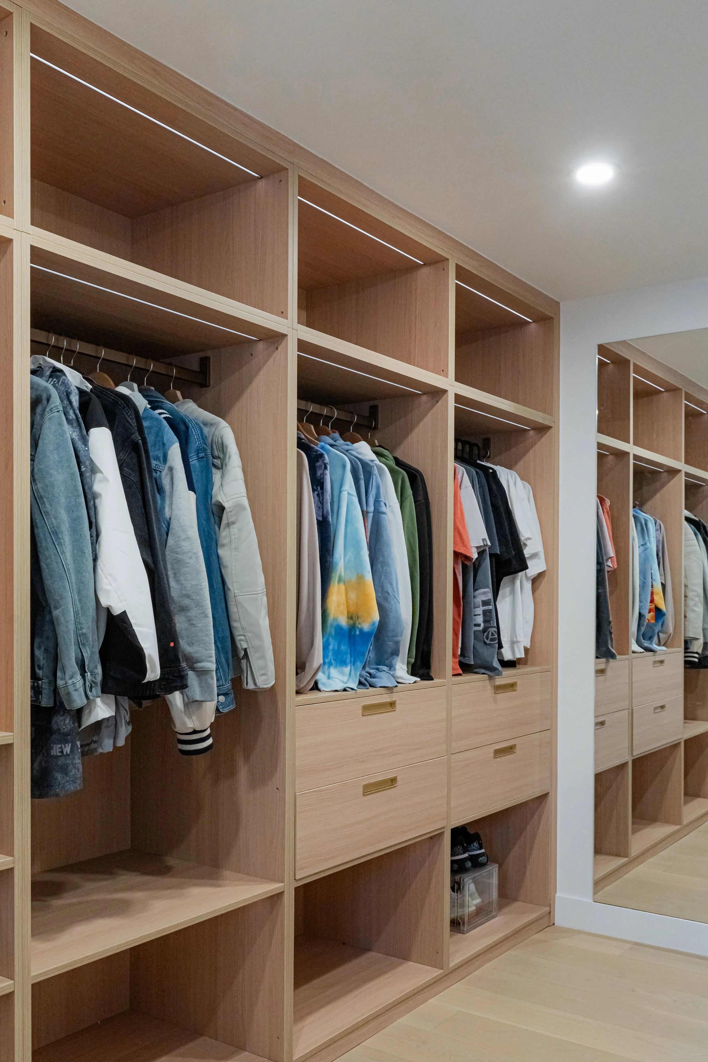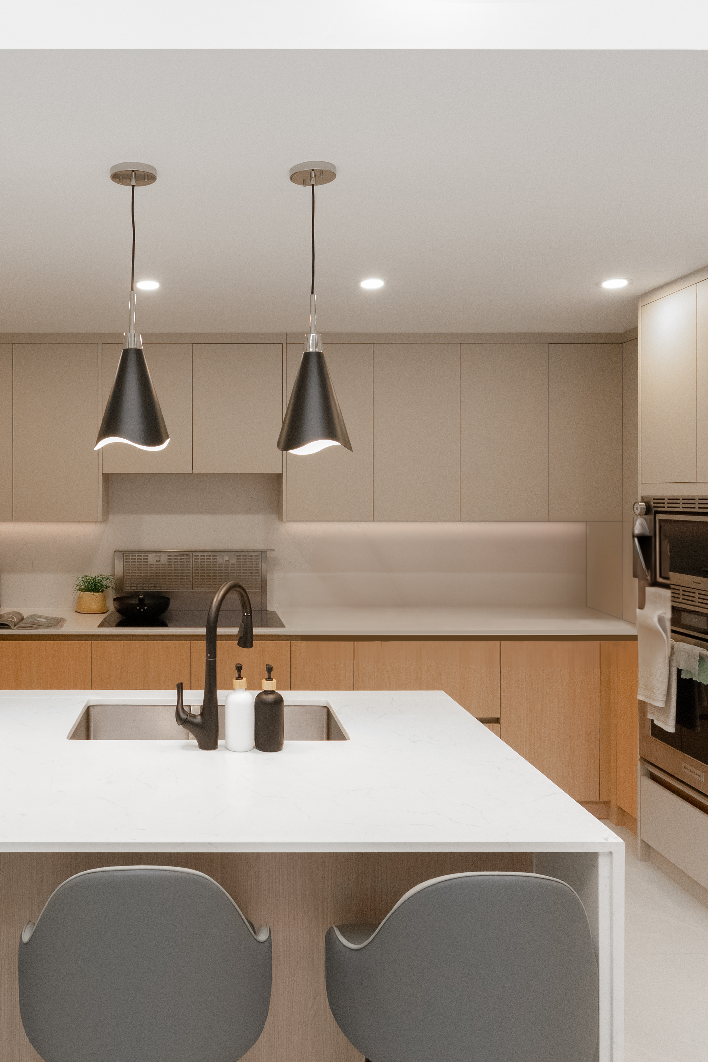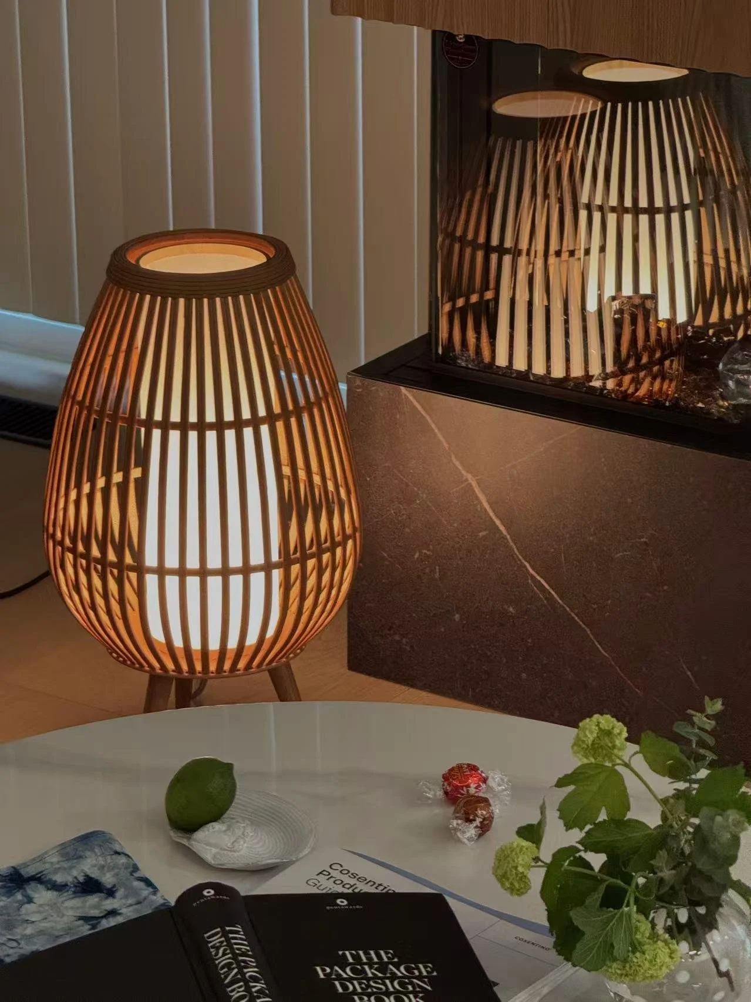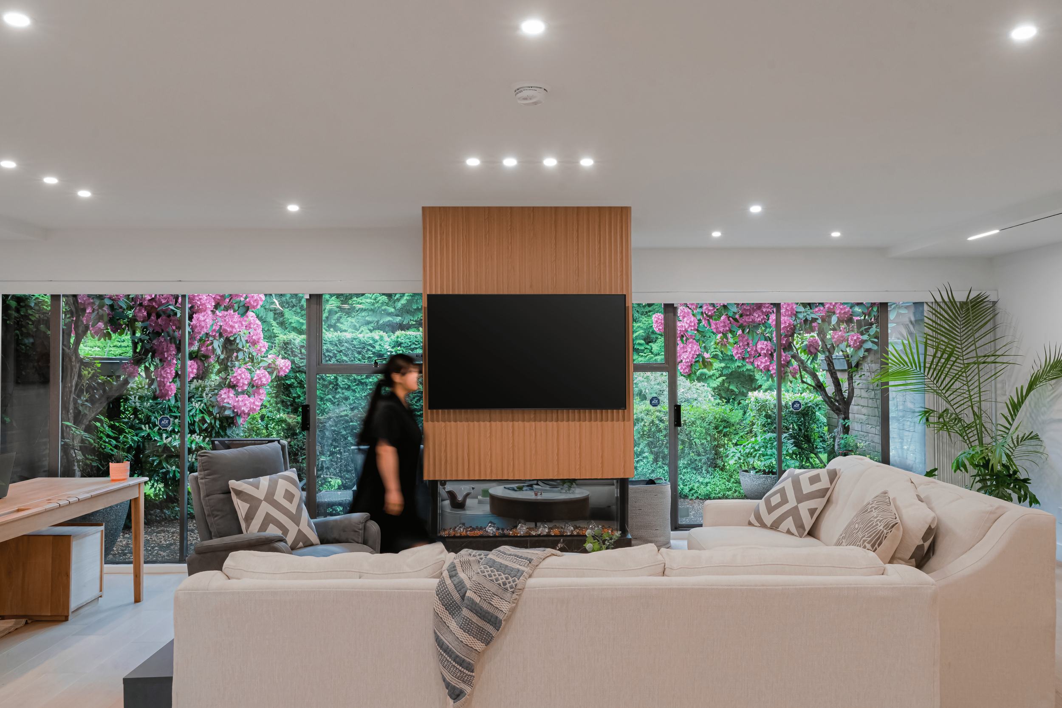
GREENSBORO 1978
Crafting Comfort with Nature’s Palette
Greensboro 1978 is a project that embodies tranquility within a bustling locale. Located in a uniquely convenient community, the design emphasizes livability, comfort, and spaciousness. The goal is to use the most humble materials to reimagine the space, allowing minimalist elements to highlight the outdoor scenery and the sunlight streaming through the skylights. The ever-changing landscape outside the windows becomes the most precious canvas.
Complete Renovation
ProjectSize
2521 sq ft
Private
Location
2024.12
Date
Vancouver , BC
Client
Frank Peng
Photographer
This is not merely a renovation, but a dialogue : deep, intentional, and slow. The original framework is preserved, while moments of softness and contemporary rhythm are gently woven into the living fabric of the space.
Skylights and full-height windows invite seasonal light into the interior, turning each wall into a living canvas. As daylight drifts and shifts, the space becomes quietly illuminated.
Skylights and full-height windows invite seasonal light into the interior, turning each wall into a living canvas. As daylight drifts and shifts, the space becomes quietly illuminated.
GREENSBORO 1978 is not designed to impress. It is designed to hold life: a shaft of morning sun, a breath drawn in stillness, a lingering conversation shared around the table. Its luxury lies not in form, but in purity.
The central axis of the home unfolds with clarity — anchored by a fireplace that gently defines the living area and draws the eye outward, toward a blooming garden wall that merges the interior and exterior into one continuous experience.
“Simplicity is not about less. It is about essence.”
Claudio Silvestrin


